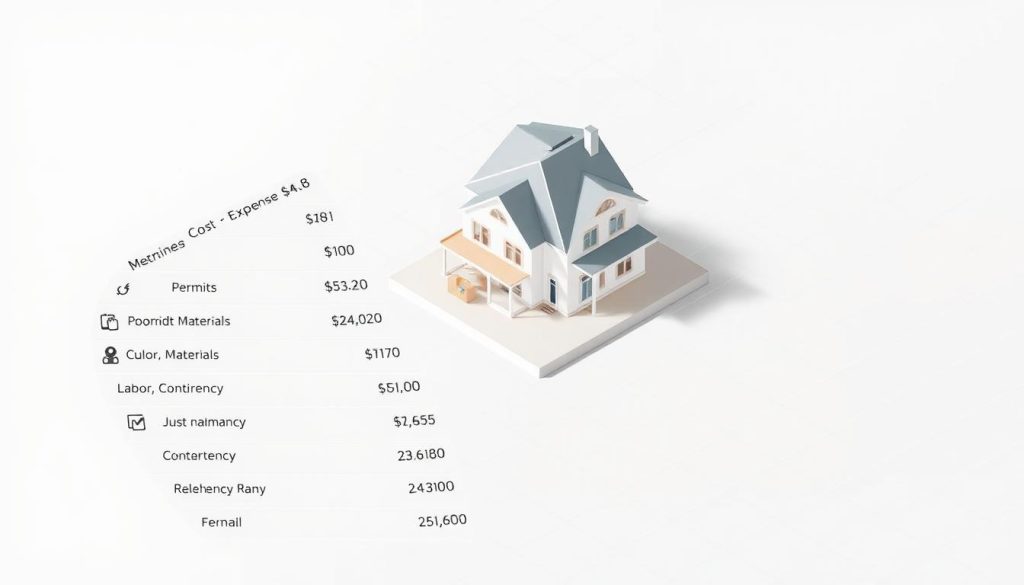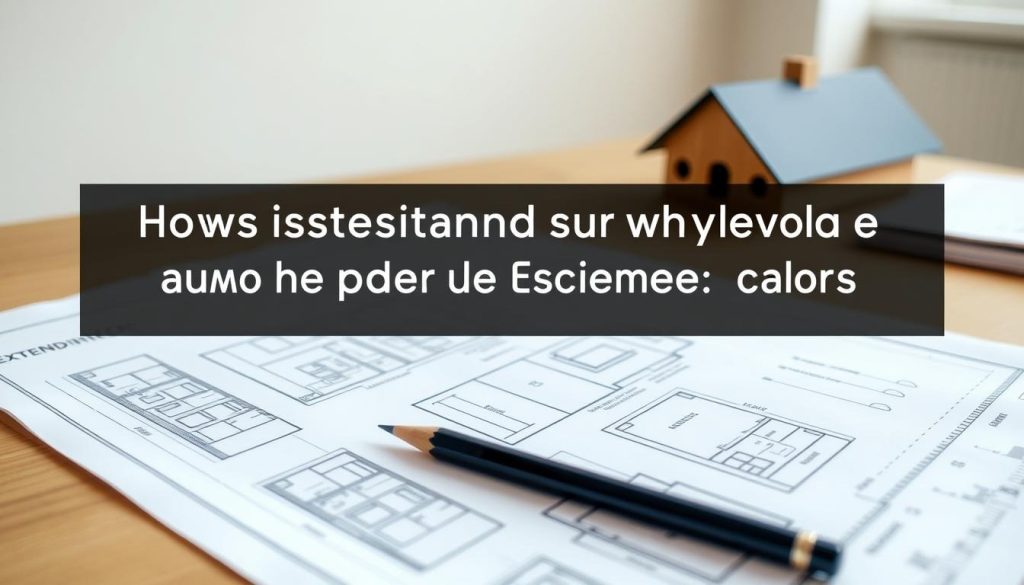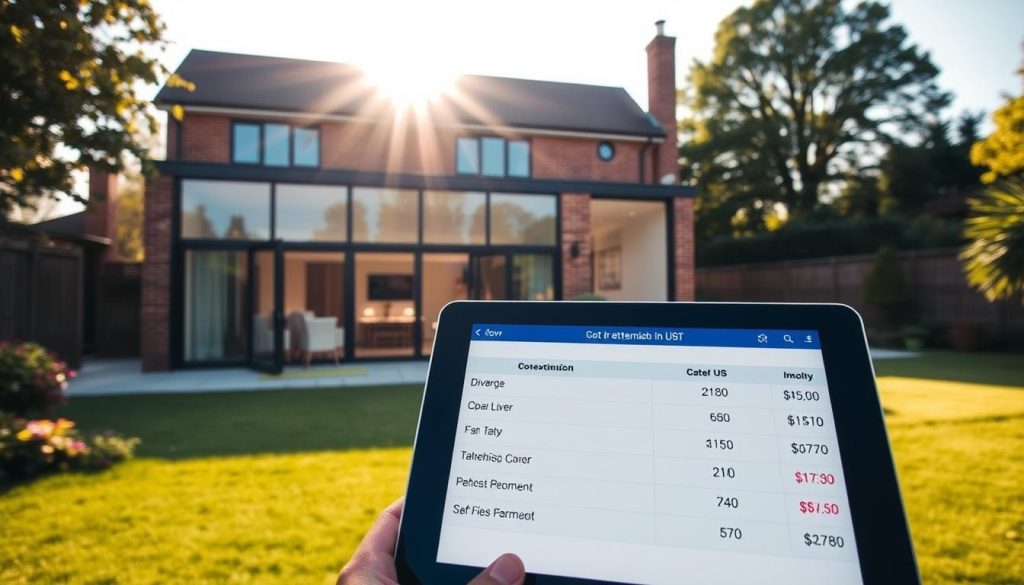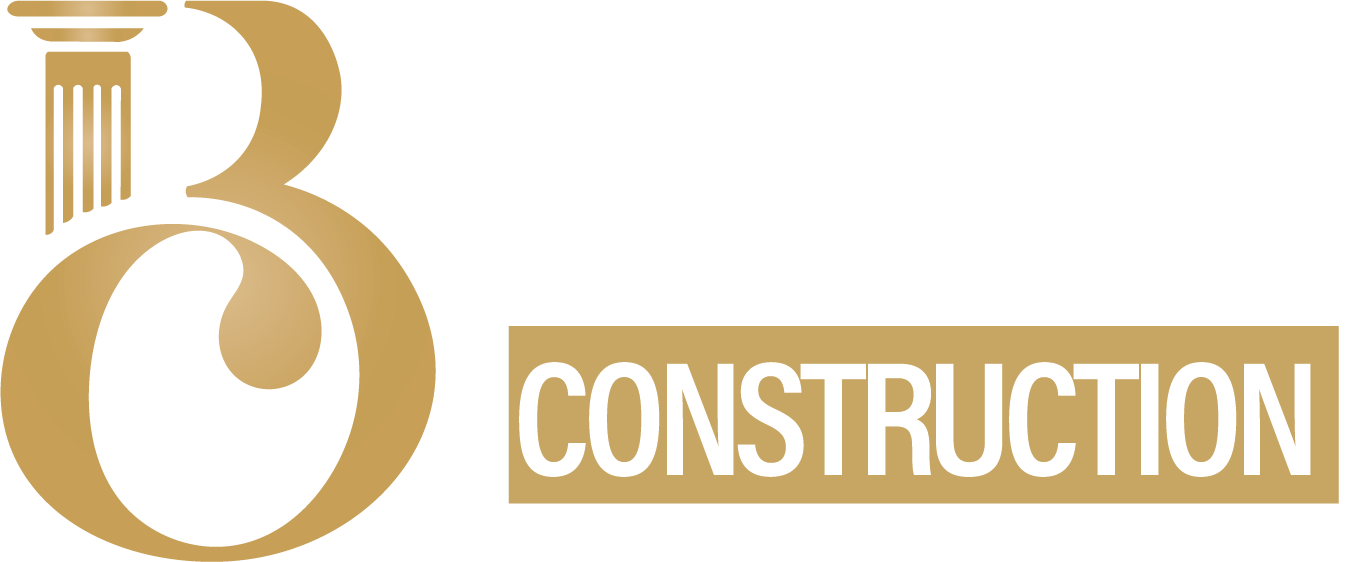How to Budget for a House Extension: Costs Breakdown
Thinking of adding more space to your home, but worried about the house extension cost? A home renovation or extension project involves many expenses to consider, from labour and materials to permissions and unexpected costs.
The cost of extending your home can vary considerably depending on the size, type and complexity of the extension and its location. To create a realistic budget, account for construction labour, specialist fees, planning permission or building control charges, and a contingency for surprises that often arise on site.

This guide explains how to estimate your house extension cost, including cost per square metre, typical extension types, hidden expenses and ways to save. Read on for a clear budgeting plan, sample calculations and a downloadable checklist to help you plan with confidence. For a bespoke quotation or site visit, contact Buon Construction on 0115 990 2782 or info@buonconstruction.com.
Quick links: Budget planning · Average costs · Cost by type · Hidden expenses
Understanding the Value of House Extensions
The true value of a house extension depends on several factors: the type, design, quality, and location. Well-executed extensions often increase property value by 8% to 23%, depending on the circumstances and local market.
Return on Investment for Different Extension Types
Return on investment (ROI) differs based on the type and complexity of the extension. Simple projects like single-storey rear extensions often provide great value since they add usable space at a lower cost. In contrast, more complex extensions, such as double-storey designs, generally have higher construction costs but can significantly increase property value if they meet local buyer expectations and use quality finishes.
How Extensions Enhance Property Value
Extensions add value by increasing space, improving layout and updating appearance/efficiency. Integration and design quality are key.
Short-term vs Long-term Value Considerations
Short term: more usable space. Long term: durability, efficiency and timeless design. Get local valuations for accuracy. For an accurate local valuation and to estimate your expected return, get a professional valuation or speak to a contractor experienced in your area — get a valuation estimate from Buon Construction for a tailored appraisal.

Planning Your House Extension Budget
To estimate your house extension cost accurately, start with a clear plan. Set goals based on size, finish and budget to avoid surprises.
Setting Realistic Financial Goals
Itemise site prep, structure, roof, glazing, finishes, services, labour and professional fees. Ask for like-for-like quotes.
To understand it, Itemise site prep, structure, roof, glazing, finishes, services, labour and professional fees. Ask for like-for-like quotes.
Creating a Detailed Budget Spreadsheet
Create a spreadsheet to track all costs and suppliers. Include item description, unit cost, quantity, subtotal, supplier, and expected payment date. Here’s an example of typical line items for a kitchen extension:
| ItemExample range (UK) | |
| Foundations & groundwork | £1,500 – £5,000 |
| External walls & brickwork | £3,000 – £10,000 |
| Roof structure & covering | £2,000 – £8,000 |
| Windows & external doors | £1,500 – £6,000 |
| Internal finishes & joinery | £3,000 – £12,000 |
| Electrics & plumbing | £1,500 – £6,000 |
| Heating / HVAC | £800 – £4,000 |
| Professional fees (architect/engineer) | Typically, 5–12% of the build cost |
| Contingency | 10–20% of the total budget |
Note: the ranges above are indicative. Exact figures depend on materials, design complexity and region.
Contingency Planning for Unexpected Costs
Set a 10–20% contingency: 10% low risk, 15% medium, and 20% high. Use surveys and a detailed spec. Include VAT and council fees.
- 10% – low risk: straightforward works, good surveys and experienced contractors.
- 15% – medium risk: some structural changes or service relocation likely.
- 20% – high risk: older properties, complex groundworks, large structural alterations.
To minimise unexpected costs, conduct upfront surveys (topographical, structural, and drainage) and get a detailed specification from your designer or contractor before starting. Also, budget for VAT and local authority planning or building control fees, as these can differ between councils.
Quick Budget Calculator
Use this simple formula for an initial estimate: Area (m²) × expected cost per square metre + professional fees + contingency. Example: 20 m² × £2,000/m² = £40,000; + professional fees (approx. £2,000–£4,800) + contingency (10% = £4,000) → indicative total £46,000–£48,800.
Checklist before you finalise a budget:
- Obtain at least three detailed quotes from builders.
- Include professional fees and statutory charges in the spreadsheet.
- Confirm whether VAT applies to elements of the work.
- Allow a realistic contingency based on survey results.
- Plan payment milestones linked to project stages.
Download: Sample budget spreadsheet (CSV/Excel) — customise it for your kitchen or rear extension.
For expert help in preparing a full budget or a kitchen extension quotation tailored to your home, book a quote with Buon Construction or call 0115 990 2782.
Average House Extension Cost in the UK
Costs vary widely by region, the type of extension you choose, your specifications and the complexity of the build. Use the figures below as a starting point and refine them with local quotes.
Regional Price Variations Across Britain
Extension costs are generally higher in urban areas like London and the South East, while they tend to be lower in rural regions of England, Wales, Scotland, and Northern Ireland. Factors such as labour rates, access, site constraints, and local planning rules affect the final price.

Price Per Square Metre Breakdown
This per-square-metre guide helps you quickly estimate costs. It generally covers materials, labour, and standard finishes but excludes professional fees, planning, party wall awards, and contingency. Always check with your contractor about what’s included.
| Extension typeLow (£/m²)Mid (£/m²)High (£/m²)Typical includes | ||||
| Single‑storey rear extension | £1,500 | £2,000 | £3,000 | Foundations, walls, roof, glazing, finishes |
| Side return extension | £1,600 | £2,100 | £3,200 | Tight access works, foundations, joinery |
| Double‑storey extension | £2,000 | £2,800 | £4,000 | Extra structural work, stairs, first‑floor finishes |
| Loft conversion | — | £1,800 (per m² useable) | £3,000+ | Structural works, insulation, windows, staircase |
| Conservatory/orangery | £1,200 | £1,800 | £3,500 | Glazed frames, base, heating/electrics |
| Kitchen extension (open plan) | £1,800 | £2,500 | £3,500 | High‑use finishes, services, joinery |
Example calculation: a 20 m² single‑storey extension at £2,000/m² = £40,000 (build cost). Add professional fees (typically 5–12% of build cost), planning/building control fees and a contingency (10–15%) to reach an indicative total budget.
Budget vs Premium Finishes
Material choices can greatly impact the cost per m². For example, upgrading from standard UPVC windows to custom timber frames or from laminate worktops to stone surfaces will raise both material and labour costs. When planning, consider the initial costs versus long-term value: while energy-efficient glazing and insulation may cost more upfront, they can lower running costs and appeal to buyers.
Cost Impact of Material Choices
Upgrading from standard UPVC windows to custom timber frames or from laminate worktops to stone surfaces will increase both material and labour costs. When planning, weigh the initial extension costs against long-term value: energy-efficient glazing and insulation may have higher upfront costs but can reduce running expenses and attract buyers.
Want a tailored per‑square‑metre estimate for your project? Get a tailored quote from Buon Construction — they can provide a detailed breakdown for your location and design.
Cost Breakdown by Extension Type
Understanding typical costs for each extension type makes it far easier to plan your project and set a realistic budget for your house extension cost. Below, we outline common extension types, typical cost bands, key extras to expect and where additional complexity often arises.
Professional Fees and Statutory Costs: Architects/designers (5–12% of build cost), structural engineer fees, planning application fees, and potential party wall surveyor fees.
| TypeTypical cost bandTypical size (m²)Common extras | |||
| Single‑storey rear | £1,500–£3,000/m² | 15–35 | Foundations, glazing, finishes |
| Side return | £1,600–£3,200/m² | 8–20 | Access works, party wall, drainage |
| Double‑storey | £2,000–£4,000/m² | 30–80 | Structural works, stairs, first floor |
| Loft conversion | £20,000–£50,000+ | 10–40 usable | Insulation, rooflights, stair |
| Conservatory/orangery | £1,200–£3,500/m² | 10–30 | Glazing, base, heating |
What to Expect to Pay in Professional Fees and Statutory Costs
Architects and designers (5–12% of build cost), structural engineer fees (hundreds to thousands of pounds), planning application fees (vary by council), and potential party wall surveyor fees (hundreds to thousands if a formal award is needed).
Mini Case Studies (Example Calculations)
Case 1 — Single‑storey rear extension: 25 m² × £2,000/m² = £50,000 (build). + fees (~£3,000–£6,000) + 10% contingency ≈ £58k–£61k.
Case 2 — Double‑storey extension: 50 m² × £2,800/m² = £140,000 (build). + £7k–£16.8k fees + 15% contingency ≈ £168k–£178k.
These examples are illustrative — get local quotes to refine your own estimate and factor in local labour rates, material supply and design complexity.
For a detailed, site‑specific cost breakdown and a free initial consultation, request a cost breakdown tailored to your property from Buon Construction or call 0115 990 2782. Also see the hidden expenses section for items that commonly push budgets up.
Hidden Expenses to Consider
Hidden Expenses
- Planning permission and building regulations
- Architect and surveyor fees
- Structural engineer costs
- Party wall awards
- Temporary accommodation
- Utility connection and modification costs
Quick Checklist of Hidden Costs (Indicative Ranges)
- Surveys (measured, structural, drainage): £300–£1,500+
- Structural engineer: £400–£2,500+
- Architect/design fees: 5–12% of build cost (or fixed fees)
- Planning application fee: typically a few hundred pounds (varies by council)
- Building control or approval fees: varying by scheme
- Party wall awards/surveyor fees: £500–£5,000+
- Utility connections/drainage changes: £300–£5,000+
- Temporary accommodation: variable — plan for daily/weekly costs if needed
- VAT: may apply to certain services and materials — check current HMRC guidance
How to reduce surprise costs: commission early site and structural surveys, obtain a detailed specification and fixed‑price quotations, establish whether permitted development applies, and engage a reputable contractor who provides a clear payment schedule and change control process. For detailed advice on hidden expenses and a site‑specific estimate, see the Selecting and working with contractors section and Cost breakdown, or contact Buon Construction for an expert review.
Selecting and Working with Contractors
A trustworthy builder reduces the risk of delays, unexpected costs and poor workmanship. Obtain several detailed quotes so you can compare scope, exclusions and warranties rather than simply choosing the lowest price.
Getting and Comparing Multiple Quotes
When requesting quotes, ask each contractor to provide a line‑by‑line breakdown covering materials, labour, subcontractor allowances, provisional sums and any exclusions.
- Getting Quotes: Obtain at least three detailed, itemised quotes (materials, labour, exclusions) and compare scope, not just the final price.
- Contract: Insist on a written contract outlining the scope, dates, warranties, and a clear payment schedule linked to milestones.
- Payment Schedules: Link payments to clearly defined milestones (e.g., 10% deposit, payments after foundations, roof complete, practical completion).
- DIY vs. Pro: Selective DIY can cut labour costs (decorating, landscaping). Always hire qualified professionals for regulated work (structural, gas, mains electrical).
- Material Selection: Choose smart, cost-effective alternatives (e.g., engineered timber, standard window sizes) to save 10–20% on material costs.
- Phasing: Completing the structural shell first and leaving high-end finishes for later helps spread costs.
- Timing Your Project: Carrying out work in an off-peak season (late autumn/winter) can lead to modest savings.
Phasing Your Extension Project
Phasing helps spread costs and prioritise critical areas. For instance, complete the structural shell and essential services in phase one, leaving high-end finishes and landscaping for later. It’s especially useful for managing cash flow, but ensure proper sequencing to avoid rework costs.
Reusing and Upcycling Opportunities
Upcycling materials from elsewhere in the property or sourcing reclaimed items can reduce material costs and add unique character. Examples include using reclaimed timber for feature walls, salvaged bricks for external detailing, or repurposing old doors as internal features.
| Cost‑Saving StrategyPotential savingConsiderations | ||
| DIY non‑regulated tasks | Up to 15–20% on labour | Only if competent; avoid regulated trades |
| Smart material swaps | 10–20% on material costs | Choose durable alternatives that retain value |
| Off‑peak scheduling | 5–10% on overall cost | Requires flexible timing |
| Phasing | Variable | Good for cashflow; plan sequencing to avoid added cost |
Case study (brief): A homeowner chose standard-sized glazing and an engineered oak floor instead of bespoke aluminium frames and solid oak. Material and labour savings reduced their estimated extension cost by around 12% while preserving a high‑quality finish.
Link to related guidance: see Selecting and working with contractors and the Cost breakdown for areas where savings are realistic without impacting value.
For tailored advice on reducing your project costs while maintaining quality, book a consultation with Buon Construction or call 0115 990 2782 for a pragmatic estimate.
Conclusion: Making Your Extension Budget Work
A detailed budget is crucial for managing your house extension costs. By knowing the expected expenses for construction, materials, professional fees, and permits, you can make smart choices that safeguard your finances and enhance your project’s value.
Key takeaways:
- Estimate using area × cost per square metre, then add professional fees and contingency to reach a realistic total.
- Costs vary by type and location — single‑storey, side return, double‑storey and loft projects all have different cost drivers.
- Hidden expenses (planning permission, party wall awards, structural surveys, utility works) frequently push budgets up; plan for them.
- Choose materials and project timing wisely to balance initial extension cost with long‑term value; consider phasing where appropriate.
- Work with reputable builders and use clear contracts and milestone payments to reduce the risk of cost escalation.
Next steps: get a tailored estimate and a site visit — Buon Construction offers a no-obligation consultation and a detailed cost breakdown for your property. Book a site survey to receive a clear quotation that includes build costs, professional fees, and a recommended contingency.Get your free estimate now: Book a free consultation with Buon Construction or call 0115 990 2782.

