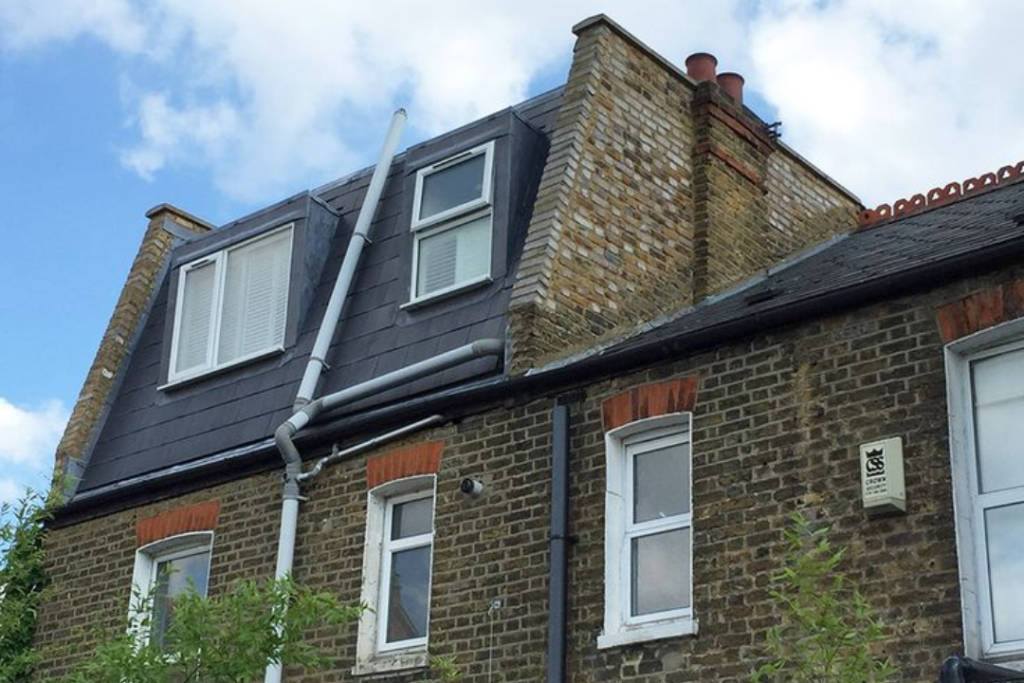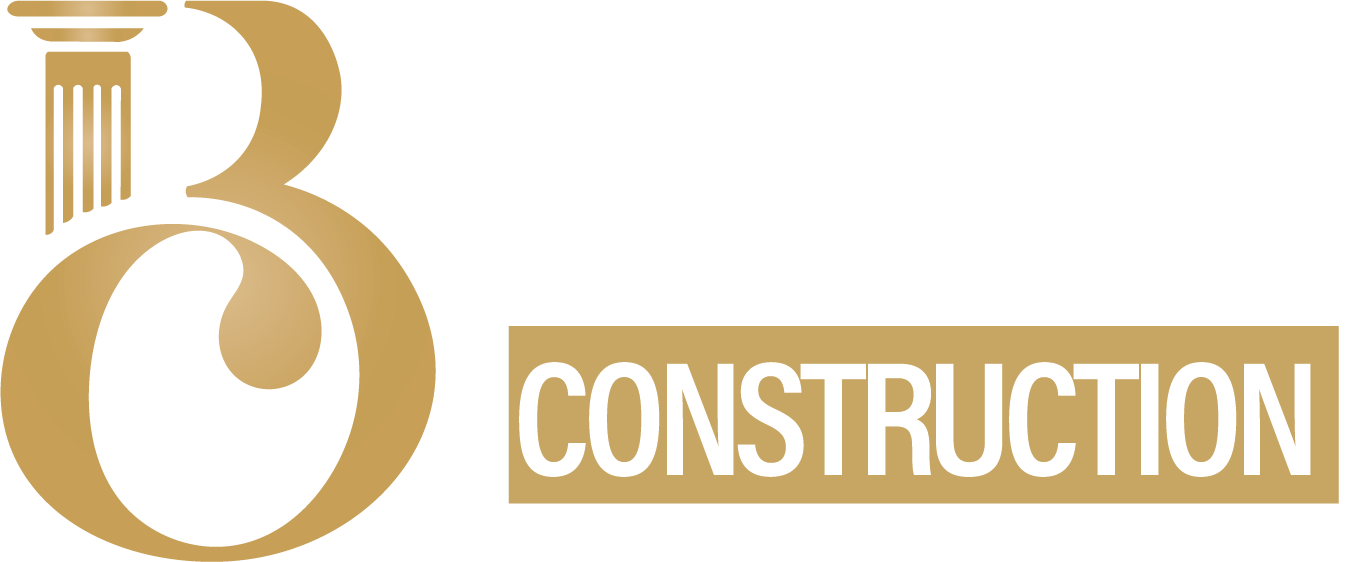Considering converting that underused space into a beautiful new room? You’re not alone. Loft conversions are one of the most popular ways to improve a home in the UK, with good reason. Whether you want an extra bedroom, home office or just more breathing space, adding to your square footage by converting the loft can be a serious boost to your property’s value.
But now for the burning issue:
How much does a loft conversion cost in the UK in 2025?
Let’s summarize it in a clear and accurate way.
Table of Contents
Standard Cost of a Loft Conversion in 2025
Let’s start with the broader picture. Here’s a quick look at the typical price of loft conversions UK this year:
| Type of Loft Conversion | Estimated Cost (2025) |
| Rooflight / Velux | £25,000 – £35,000 |
| Dormer | £35,000 – £55,000 |
| Hip-to-Gable | £40,000 – £60,000 |
| Mansard | £50,000 – £75,000+ |
| L-Shaped Dormer | £55,000 – £80,000+ |
Types of Loft Conversions:
Not all loft conversions are the same, they come in various types, each involving different structural changes. Here are the main types of loft conversion and what makes each one more or less costly.
Rooflight Conversion:
- Most Economical Alternative
- Minimal reconstruction, utilizes your current roof space.
- Inserts roof skylights (like Velux) for aeration and illumination.
Cost: £25K-35K.
Pros: Cost-effective, quick and easy, little interruption.
Cons: Provides less legroom compared to other options.
Dormer Conversion
- Most Common British Addition
- Adds an extension to the rear (or sometimes side) creating a box shape for the roof.
- Provides a lot more natural light and usable floor space.
- Does not often require planning permission if restricted within set limits.
Cost: £35K-55K.
Pros: Spacious, practical, good resale value.
Cons: More prominent feature externally, slightly more room invasive.
Hip-To-Gable Conversion
- Designed For Semi Detached And End Terrace Homes
- The sloping “hip” roof is extended to form a straight gable wall.
- Suits well with a rear dormer addition.
- Involves more extensive structural alterations.
Cost: £40K-60K.
Pros: Stylish look, great space gain.
Cons: Not all property types are suitable.
Mansard Conversion
- More Work Needed For Greater Outcome
- Changes the entire slope of the roof to a near vertical wall.
- Predominantly seen in London and older terraced homes.
- Almost always requires planning permission.
Costs: £50K-75K+.
Pros: Premium feel, maximizes available space.
Cons: Planning approval, time-consuming, expensive.

What Affects The Final Price?
Even with rounded numbers, the actual cost consideration incurs due to multiple factors such as:
- Your location: London and the South East tend to quote higher
- Size of the loft: Increased size of the loft will lead to increased labour and material costs
- Structural changes:Roof height alterations or the use of steel beams will incur additional costs
- Finish level:Luxurious bathrooms, custom made storage, and skylights add to the price
- Stairs: Changing or adding new staircases to comply with regulations will incur necessary work on the floor above
- New Plumbing & Power: Adding a bathroom or upgrading the boiler makes it more complicated
Are Loft Conversions Considered Worth It?
In short, yes. This is particularly true in 2025. With house prices on a steady surge, moving houses costing an arm and a leg, and finding extra space within a home, makes this decision clever and downsizing easier. It is a very good decision if you consider loft conversion ideas for your home.
- Most loft conversions increase the property value by 15-20%
- Wonderful for growing families or anyone looking for an office setup
- Moving house is far more expensive
- Improved energy efficiency if done with proper insulation
Planning Permission & Building Regulations
Loft conversions are mostly considered developments which do not require planning permission; however, some restrictions do apply. Here’s the important information:
Permitted Development applies if:
- The loft volume increase is under 40m³ (for terraced houses) or 50m³ for semi-detached/detached houses.
- It doesn’t change the front roof slope or exceed the height of the roof.
Planning Permission required if:
- You live in a conservation area.
- You are building a mansard or front-facing dormer.
- You are significantly changing the roof profile.
Additional conditions applies:
- Building Regulations always involve:
- Fire safety, insulation, access/egress staircase, structural integrity, and other safety requirements.
Final Tips: Keeping Costs Under Control
These approaches allow for a healthy budget without compromising on quality or cutting corners:
- Solicit 3 to 5 quotes from experienced builders specializing in loft conversions.
- Request for a fixed-price agreement with a specified scope and timeline.
- Partner with a local architect or designer conversant with planning legislation.
- Allocate for a contingency reserve of 10 to 15%–there will always be surprises.
- Examine the scope of the quote carefully; some quotes may not include finishing works, electrical work, or other essential details.
Final Thoughts
Loft conversions transcend mere extra rooms, they’re about fulfilling the total potential of your home. Yes, it’s a big project, and yes, it can be expensive. But when done properly, it’s one of the most intelligent investments you can make in your home in 2025.The right loft conversion kit can really revolutionise your home and the way you use it, be it a tranquil hideaway, a family bedroom or even a rental space.

